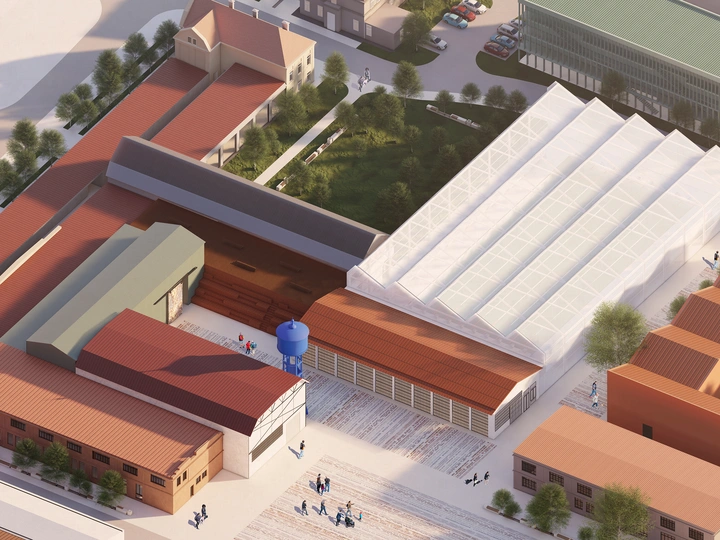OL(T) factory transformation

Lucia Kalogjera
Inka Černić is a Croatian-based architect born in 1994 in Osijek, Croatia. Graduated in 2019 from the Faculty of Civil Engineering, Architecture and Geodesy, University of Split, she focused her master's thesis on the urban renewal of the brownfield area of Kopilica, Split. She has an interest in research in urban planning and post-industrial heritage. At working hours she operates in a small practice Firma, Split, and after hours loves to explore worldwide architecture competitions with friends and colleagues.
Lucia Kalogjera is a Croatian-based architect born in 1991 in Zagreb, Croatia. She completed her studies in 2018 at the University of Zagreb, Faculty of Architecture. Over the years, she has engaged in various interdisciplinary workshops such as Mare Monti, Zadar 2020, and Gradionica. Her interests span urban planning research, post-industrial heritage, and filmmaking. Currently freelancing, she collaborates on numerous projects and competitions in Zagreb and Lisbon, where she resided and worked in 2023.
Inka and Lucia first met at Gradionica, an interdisciplinary workshop focusing on revitalizing neglected city spaces. Initially participants, they later became involved in organizing the workshop. Since then, they have collaborated on many interesting projects and competitions. Among their favorite competition projects are the 2nd prize for the Port of Dubrovnik and an honorable mention for ReUse Italy: Reuse the Nymphaeum. Transformation of the Osijek Iron Foundry and Machinery Factory OLT is our first research project on the urban renewal of brownfield areas in Croatia by analyzing ways to reuse and recycle building materials.
Transformation of the Osijek Iron Foundry and Machinery Factory OLT is our first research project on the urban renewal of brownfield areas in Croatia by analyzing ways to reuse building materials.
OLT employed generations of Osijek residents since 1912. The factory suffered significant damage during the war, and transitional currents and an unfavorable economy led to bankruptcy and closure in the 90s. Today, OLT represents a 9-hectare barrier in the heart of a city.
This project aims to valorize existing elements and genius loci, which, through repurposing, site cleaning, implementation into new construction, and establishing new proportions, not only acquire a new function but also a memory to industrial Osijek.
Martin Boesch said that construction is always repurposing. Through this prism, repurposing is not only seen as the restoration of important or better-preserved buildings but also the repurposing of materials resulting from demolition and site cleaning. Construction waste is a significant problem in Croatia. Over 2 million tons of construction waste are produced annually, of which only 5% is recycled. By establishing a temporary station for managing construction waste from OLT in one of the better-preserved buildings, materials could be separated, partially processed, and used in new construction as aggregate or ground elements. For example, old bricks are used for the pavement.
The basic idea of the project is to collage existing elements with new housing and mixed-use typologies. Parts of old buildings combined with new ones form complex functional units and exciting public spaces with a variety of privacy. Through the juxtaposition of materials found on-site, valorization of existing buildings and public spaces, and learning from existing typologies through new construction, a sense of place is created. OLT remains OLT, and the new user, through curated and adapted content, understands the importance and magnitude of this complex.