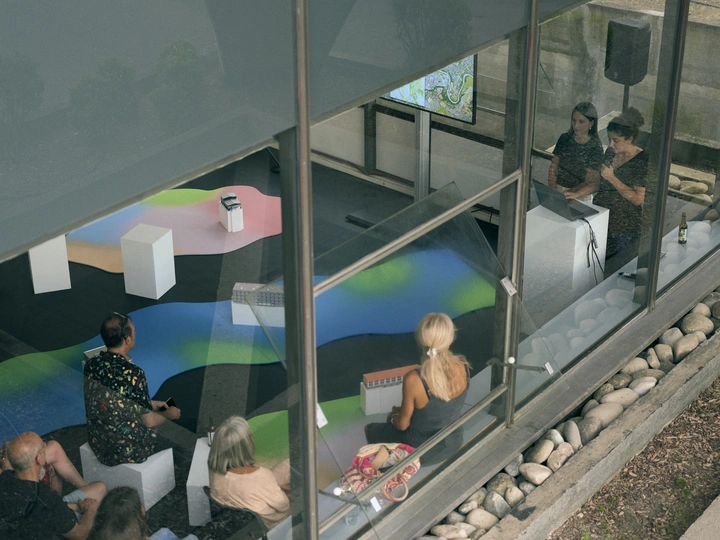PAV living room

Evrard Marine
Guyot Nina
The PAV living room association has 3 main members: Blerta Axhija, Marine Evrard and Nina Guyot. All three of us are architects and interior designers, with degrees from EPFL, HEAD and ETH respectively. Alongside our work for the association, we work part-time in architecture offices in Zürich, Basel and Geneva, and teach at EPFL. Alongside the association, Blerta and Nina have also founded the collectif vendredi, which takes an experimental approach to architectural practice. Because of these different activities, our roles within the association are relatively mixed, and every task passes through the hands of everyone.
Our personal interests vary, complement each other and converge, ranging from illustrating and transcribing Albanian stories to making everyday objects, cartography and writing, always with a link to architecture. In particular, all three of us have a keen interest in urban-scale projects, in the way in which society organises itself and evolves, and the way in which these social elements materialise in the transformation of the city. Architectural and urban research is also very close to our hearts, and we always try to take a practical approach to it, staying in action and in situ so that we can constantly test our ideas.
We have a special bond with the city of Geneva, because we grew up or live there, and we met there and decided to get involved together in the transformation of our city. So we founded the PAV living room association, with the aim of critically questioning the urban transformations underway in Geneva, in particular the transformation of the Praille-Acacias-Vernets industrial zone. This research takes the form of a series of events and an exhibition, the first of which took place in autumn 2023. At the same time, we have started publishing a PAV living room magazine, the first issue of which will come out in July. Finally, the second edition of PAV living room (exhibition and series of events) will take place in autumn 2024.
The PAV living room project is anchored in Geneva, more precisely in the Praille-Acacias-Vernets (PAV) area. It currently represents the greatest potential for urban transformation in the canton of Geneva. Despite this potential, the PAV area is not, on the face of it, suitable for housing. Given the complexity of the land, the entire functioning of the area needs to be rethought in order to accommodate new activities that are completely different from those that preceded them.
Although the PAV project will take time to complete, the design methods applied are currently focused on the final future version of the territory. However, in view of the project's incremental development, it seems justified to consider this long transitional phase as a period in itself, and explore the potential it presents.
We therefore propose to question the methods of urban exploration, design and representation by approaching the site in its present, constantly evolving state. This approach aims to collectively create narratives for future neighborhoods, recognizing the capacity of this "pending" territory to integrate a plurality of imaginaries into its current state. The project thus proposes an approach combining collective exploration of the present territory to enrich the vision of the future, as well as reflection on the tools needed to create adaptive and inclusive transitional urbanism.
The association's aim is to bring together different viewpoints on the issue of territorial transition by inviting players from a variety of disciplines, as well as the general public, to take part in this collective exploration of the transitional period, and to question the tools of urban design and representation.
The project takes the form of a hybrid program combining various cultural and artistic formats.
Over the course of the events, a variety of viewpoints on urban space are brought together in an evolving exhibition.