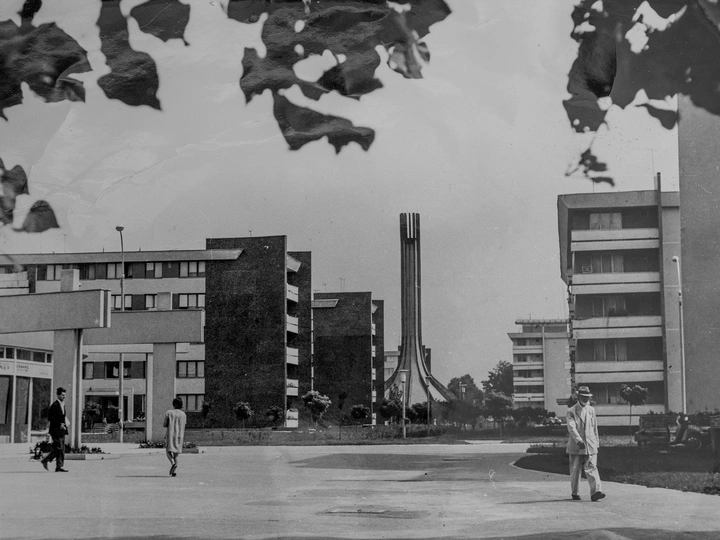`Hipodrom` Housing Project

Nicoleta Cruceanu
Vlad Dumitrescu
Zenaida Florea
Raluca Mihai
Zenaida Florea is a phD candidate and teaching assistant at the Ion Mincu University of Architecture at the second and third year design studio. Her academic journey is interlaced with practical experiences, including internships in Nanjing and Istanbul. After graduating she has been involved in a varied range of architecture programs, from large scale projects and design competitions to intimate, small-scale initiatives like exhibitions and project designs. Cristi Badescu mirrors Zenaida's academic pursuits as a Ph.D. candidate and teaching assistant, primarily focusing on the first-year design studio. Upon his graduation, Cristi became part of the POSTER architecture office based in Bucharest. Together they were the curators of the 2021 Romanian Pavilion at the Venice Biennale with the project Fading Borders (www.fadingborders.eu) which addressed the issue of Romanians working abroad.Additionally, Cristi is a founding member of the Hipodrom Brăila project, a initiative which explores a 1960s modernist neighborhood in Romania, tracing its origins and understanding its contemporary challenges through research and urban interventions.
Together, Zenaida and Cristi bring to Atelier VRAC their shared passion for the intersection of civic initiatives, architectural education, and private commissions. They approach each project as a unique platform for research and exploration. The moniker VRAC, translating to 'in bulk' in English, symbolizes their methodology - the storing and transporting of raw ideas in the form of 'granules' or 'pieces', stacked together in an unsorted pile.
Launched in early 2020 by a team of architects, artists, landscapers, and local sociologists, the "Hipodrom Brăila" project aims to enhance its urban and cultural heritage. Collaborating with authorities and residents, the initiative seeks to develop a public space revitalization strategy that respects community needs and local history. Current European Union strategies emphasize the crucial importance of green residential areas, advocating for sustainable urban planning that prioritizes biodiversity, community well-being, and ecological resilience. The Hipodrom district stands as a relevant example, highlighting both its socialist urban heritage and its valuable aspects for contemporary practice.
Construction of the Hipodrom district in Brăila began in 1965, led by a mixed team of local architects and artists. During an era of standardization and mass production, the team innovatively utilized concrete and mosaics on a grand scale, establishing Hipodrom as a high-quality yet lesser-known example of Romanian socialist architecture. Over time, although the neighborhood has deteriorated, a significant portion of its original structure has remained intact over the last 50 years. Moreover, the unchecked growth of vegetation has turned Hipodrom into one of the city’s greenest districts.
The project consists of two main components. The first is a research phase focusing on architecture, landscaping, and residents' experiences over the district's lifespan. The second, active phase uses this research in urban regeneration activities and project promotion. Currently, the project is in this second phase, including a study for the rehabilitation of an architectural element, a campaign to promote the district's history, and a best practices guide.