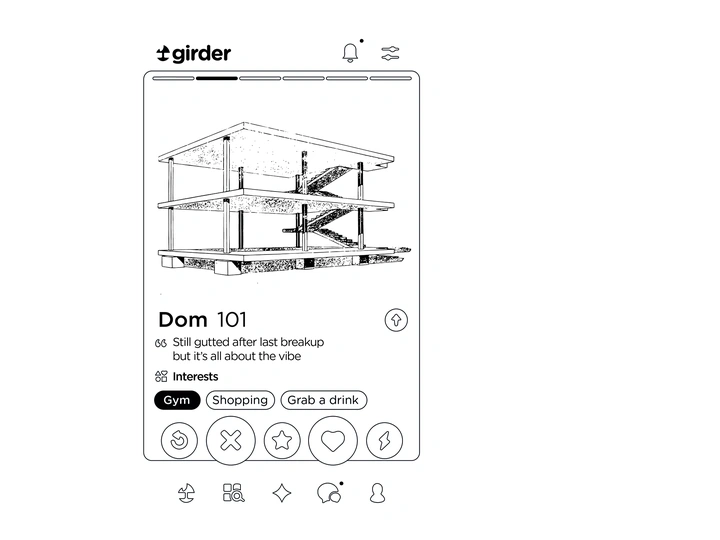An Architecture of Fitness

Pavel Bouse is an independent architect and researcher engaged in collaborative practice in and around architecture and urbanism. His work is an undisciplined collection of projects across scales, programs, and collaborators, sharing an interest and engagement with the existing, fragmented and historical condition that defines the context of today's diffused cultural production. With affirmation to the contemporary issues and demands, it involves a continuous dialogue with and reaction to the specifics of context in its broadest sense. His engagements between architectural practice and academia feed into his creative process foregrounding investigation through different means leading to architectural, textual, and educational outcomes.
As an alumnus of the Delft University of Technology and The Berlage Center for Advanced Studies in Architecture and Urban Design, he took part in numerous research projects including the Art on Display 1949-69 in Rotterdam and Lisbon, the Motion, Autos, Art, Architecture at the Guggenheim Bilbao or the National Pavilion of Estonia at the XVI Venice Biennale. He is a frequent guest critic at various schools and has been involved as a guest teacher at the post-professional program of The Berlage educational research center, a visiting lecturer at the AHK Amsterdam, or the FHK Tilburg.
With keen interest in commercial architectures and their capacity to cater for social and political participation, Pavel has been recently engaged in co-leading a long-term research project at The Berlage Center, exploring the relationship between different notions of hospitality and opportunism inherent to urban forms in current metropolitan context.
In the realm of architecture, a peculiar union has emerged—a somewhat fickle matrimony between the pragmatic, yet capricious demands of use, and the architectural form. As a result, we find ourselves in a moment of ‘an architecture of fitness,' where the relationship between purpose and structure is but a transitory affair—a situationship. A cornerstone to this discourse is the so called ‘fit-out.’ Like an em dash in text, which introduces a clause that explains or expands on something that precedes it—separate phrases or ideas, ‘fit-out’ is used to describe the provision of supplementary equipment to particular space in order to make it suitable to the occupant and the intended use, from plumbing and fire detection systems to refined finishes and décor—elements linking specific user to awaiting built form.This ‘architecture of fitness’ is not born out of lofty ideals or grand narratives but is a response to a desire for use, driven by the combination of demand and the economic reality of the built environment, which not just outweighs, but perhaps more precisely outpaces, the need for particular—dedicated, architectural space or form.
Through exploring architectural devices that are parts of fit-out—raised floor, partition, structure, façade, and ceiling—the aim of the proposed research is to address the transition of built form from a static finite object to a dynamic and pliant piece of infrastructure. It is to speculate on the commodification of architecture and construction industry and how that affects architectural form and its understanding as a lasting cultural edifice. With the aim to contribute to architectural discourse and disseminate knowledge, the work shall culminate in an illustrated editorial project that reflects on the evolving dynamics between form and function in a commodified context, and thus open new avenues for specificity in design and contribute to knowledge at the intersection of architecture, cultural history, and technology.