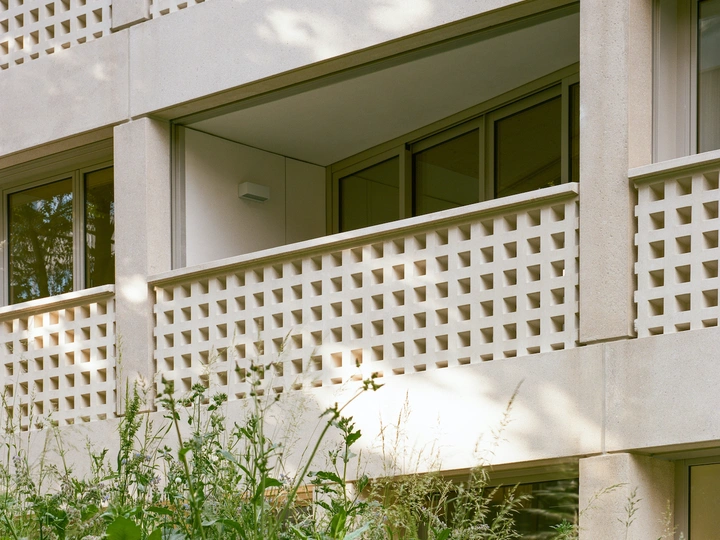Constructive evidence

Jasmine Kenniche Le Nouëne is a French architect, teacher and independent researcher. After graduated from ENSA Paris Belleville and ENSP Versailles, she founded JKLN.
She is working on social collective housing projects in Paris whether new construction or rehabilitation.
Her work has been granted and published in the specialised press. She was recently selected as one of the outstanding young women voices in architecture in France.
She is also making some research which led her to be awarded by FAIRE, the research incubator of the Pavillon de l'Arsenal, for a project on the cooling of our cities through a study on shade devices.
In parallel, she's engaged in the teaching of architecture in different schools in Europe ( France I Switzerland I Belgium).
JKLN distinguishes herself by her approach - sensitive, contained and mastered - which aims to bring out an existing potential. She produces an architecture that responds to social needs, inspires experiences and stimulates encounters. JKLN defends the idea that a poetry emanates from a situation whatever its state. She researches the intrinsic qualities of places, re-examining their identity, and boundaries. JKLN advocates an architecture that integrates and not that seeks to be seen regardless of the impact it has. An architecture that is anchored by its composition. Her geometry is fundamentally constructive. Her structure generates space, character and dialogue with light. Always in search of a new narrative and pictorial dimension.
This collective housing building located in an urban context takes advantage of the complementarity of materials and try to be a coherent response to the environmental and urban challenges of the city.
Constructive thinking I The geometry is fundamentally constructive, its structure producing space, character and dialogue with light.
The commons I The input sequence is hierarchical to move from public to private.A moucharabieh delimits the covered outdoor space which leads to a generous and crossing. It is a question of designing a common space allowing the inhabitants to have this sense of belonging.
Habitability of dwellings I The proposed typologies are diversified, fragmented, articulated. The wood material is expressed on the underside and characterizes interior space.
Interior-exterior relationship I The living rooms are largely glazed with mixed wood aluminum joinery and benefit from two external relationships different, one very open that extends outside and the other more intimate with a game on the heights of the spandrels.
Loggias I A perforated precast concrete railing completes the loggia. He rocks privacy while filtering light. The loggias are extensions of the rooms interior. Their size makes it possible to appropriate this space in its own right, to install a table and two chairs, to position plants there. Or simply to lean on your elbows to contemplate the city.