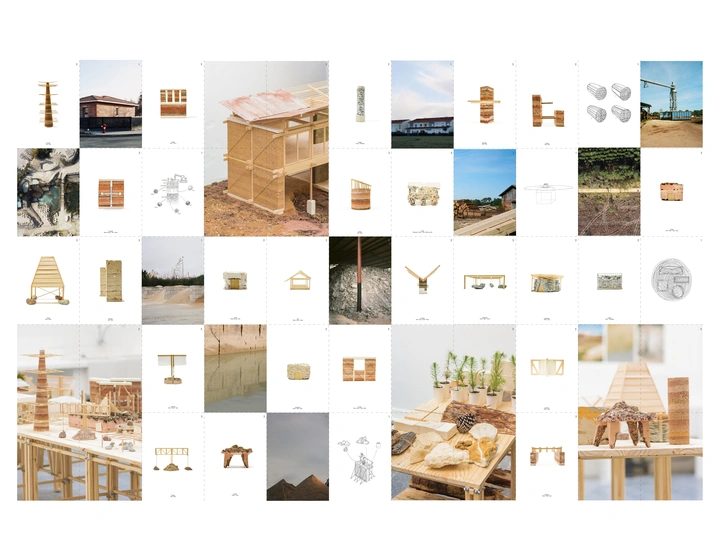The (in)visible traces of the lanscape

Léo Diehl-Carboni
Lawan-Kila Toe
Linked since their studies at the Ecole Nationale Supérieure d'Architecture de Versailles (ENSA Versailles, France), "Collectif (in)visible" is a collaborative research laboratory on architectural narratives of the ground and subsoil. The collective has its origins in West Africa, Corsica and the Paris region, and draws on a wealth of experience across the European, African and Latin American continents. The laboratory conducts research into the additive and subtractive force of architecture. Through this reflection, the idea emerges of crossing the variable temporalities of architecture by developing a common narrative between matter, landscape and domestic uses. By exploring a diversity of graphic media, scales and programs, a tailor-made research methodology takes shape.
.
Gaspard Basnier
Architect DE HMONP, ENSA Versailles
Master of Architecture, Faculty of Architecture, Design and Urban Planning, Buenos Aires
Transition seed 2023, EPFL, Braillard Foundation, Geneva
.
Co-founder of Collectif (in)visible
Gaspard works between large-scale transformative strategies and architectural repairs in collaboration with l’AUC.
.
Léo Diehl-Carboni
Architect DE HMONP, ENSA Versailles et ENSA Paris-la Vilette
Master of Architecture, Faculty of Architecture, University of Porto.
Transition seed 2023, EPFL, Braillard Foundation, Geneva.
.
Co-founder of Collectif (in)visible.
Léo works between repairing local heritage and designing with geosourced/biosourced materials in collaboration with Orma Archittetura.
.
Lawan-Kila Toe
Architect DE HMONP, ENSA Versailles and ENSA Malaquais
Master of Architecture, Polytechnic University of Catalonia, Barcelona
Transition seed 2023, EPFL, Braillard Foundation, Geneva.
.
Co-founder of Collectif (in)visible.
Contract teacher, ENSA Versailles
Lawan-Kila works on bioclimatic architecture and research into low-carbon spaces in collaboration with Philippe Rizzoti Architecte.
The (in)visible traces of the landscape : from housing to matter
This research project questions the (in)visible traces that the extraction of construction materials has on the landscape. Architecture can be defined both as an additive force – building, developing, structuring – and as a subtractive force – excavating, demolishing, consuming. The design of a technical detail can have both an invisible and visible impact on territories, as well as on human and non-human beings. In this light, the choice of building materials and their implementation must therefore be fundamentally questioned. The example of the proliferation of suburban housing on the outskirts of cities is particularly significant in this respect. The proposed architectural countermodel – an individual house built with local resources – interrogates the relationship between the territory and its raw materials, as well as the nature of inhabited space. Re-engaging with local materials goes beyond the simple dimension of thermal calculations and environmental regulations: it is also about researching and fabricating a language and new spatialities. Components and assemblies – frameworks, walls, pillars, roofing, cladding, foundations – can become powerful architectural tools, giving rise to a vision of coexistence between landscape, climate, and habitable space. Alternative housing concepts thus establish a contemporary territorial narrative based on a sensitive use of materials and simple construction methods. Designing is no longer just a response to a programme and to the need for comfort, but a proposal for a better coexistence with the remaining resources of the Earth.