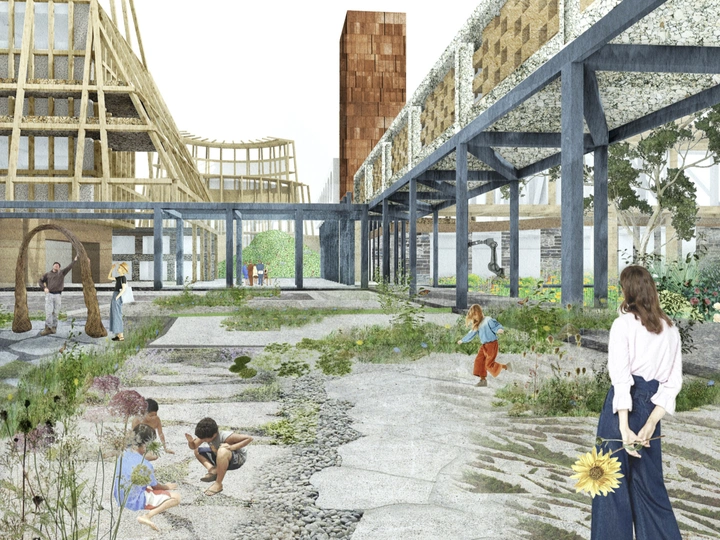Strata-scapes

Federica Zatta
Słodka x Zatta is a multidisciplinary practice at the intersection of architecture, urbanism, and landscape design. Combining the landscape and strategic design experience of Federica with the expertise in architectural and urban design of Izabela, we work at a variety of scales through the simultaneous conception of built structures and landscapes, ensuring they mutually support each other.
Our approach is based on valuing the often overlooked qualities of existing environments and striving to maximize the reuse of available material and immaterial resources. Our proposals are inherently site-specific, involving the careful adaptation of the project area, the repurposing of materials and the active engagement with local communities. Guided by these principles, a significant portion of our work revolves around themes such as post-industrial transformation, innovative living-working typologies, urban manufacturing, and the development of productive areas.
Unlike standard urban plans, we view master planning and architecture as processes, rather than ready-made blueprints. Our ability to visualise urban growth enables us to engage with stakeholders and demonstrate how different development systems can contribute to sustainable change and circularity.
We recognize the untapped potential of industrial sites and their productive functions, and believe that production not only merits inclusion in the urban fabric, but could also play a fundamental role in reaching climate adaptation goals, energy conservation, and implementation of a circular economy.
As a spatial practice, we are active on different fronts: design proposals, research projects, knowledge dissemination through exhibitions, workshops and public talks, and teaching. This variety of activities has allowed us to connect with a network of like-minded experts and designers, both in The Netherlands and abroad, and together advocate for the productive city as a more inclusive, adaptive, dynamic and just city.
Strata-scapes has been developed within the frame of Europan 17, for the municipality of Breda (NL) and has received the 1st prize. The competition’s brief allowed us to explore an alternative vision for urban development, based on regenerative models of material production, circularity and support for pioneering nature.
The project consists of a gradual conversion of a seemingly vacant site, ’t Zoet, into an experimental neighbourhood following the precepts of bioregional design. The proposal builds upon the existing foundations, remnants of the industrial past, and embraces its spontaneous ecosystems. To initiate the development process, we propose the introduction of Basic Infrastructures –addressing first essential technical and social needs and constituting the most rooted stratum as framework for the overall urban growth. Those are then combined with Testing Grounds –areas for experimentation with both landscape, with climate adaptation and soil remediation as main goals, and architecture, through cultivation of bio-materials and building prototypes. The stratigraphy is completed with Bio-based Infills –architectures and structures made from materials produced on-site, forming an adaptable layer of indoor and outdoor spaces.
In our vision, 't Zoet becomes a spatial laboratory: its architecture is a living assemblage that can constantly evolve and where natural and organic processes are given room –and time– to play their role in shaping the built environment. The nurturing of a living habitat is embedded not only in the design of its spatial layout and maintenance, but also in the conceptualization, regeneration, production and construction of its components.
In collaboration with local organisations CrossArts and BLASt we are now starting to engage in conversations and workshops with the Breda community. Together we aim at realising first explorative interventions and urban prototypes, which could inform the long term transformation of the site.